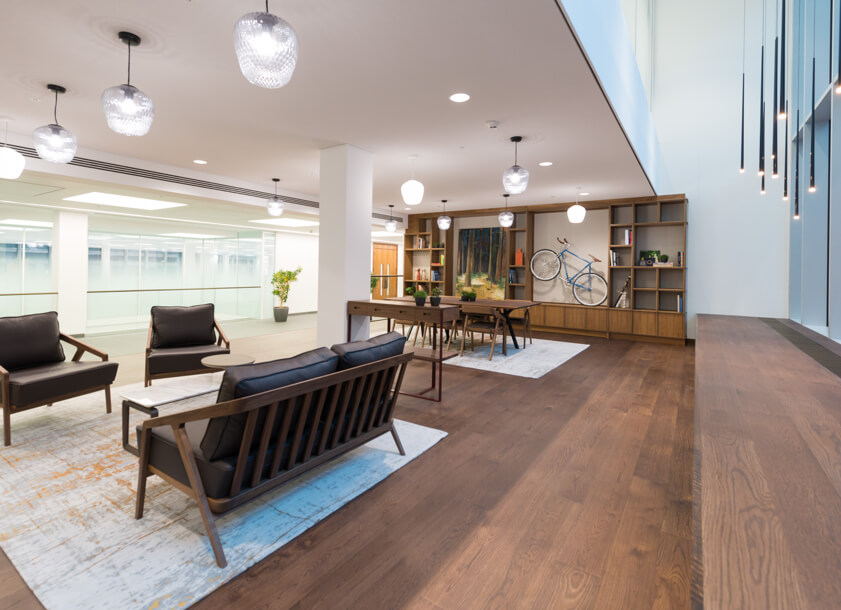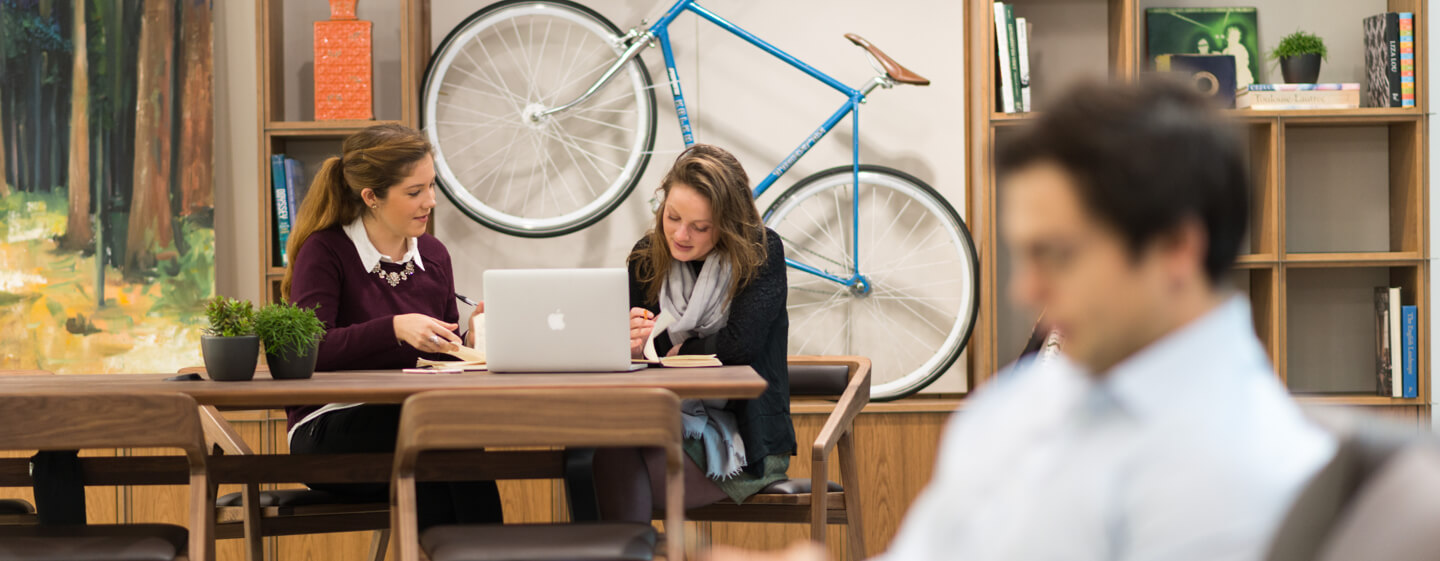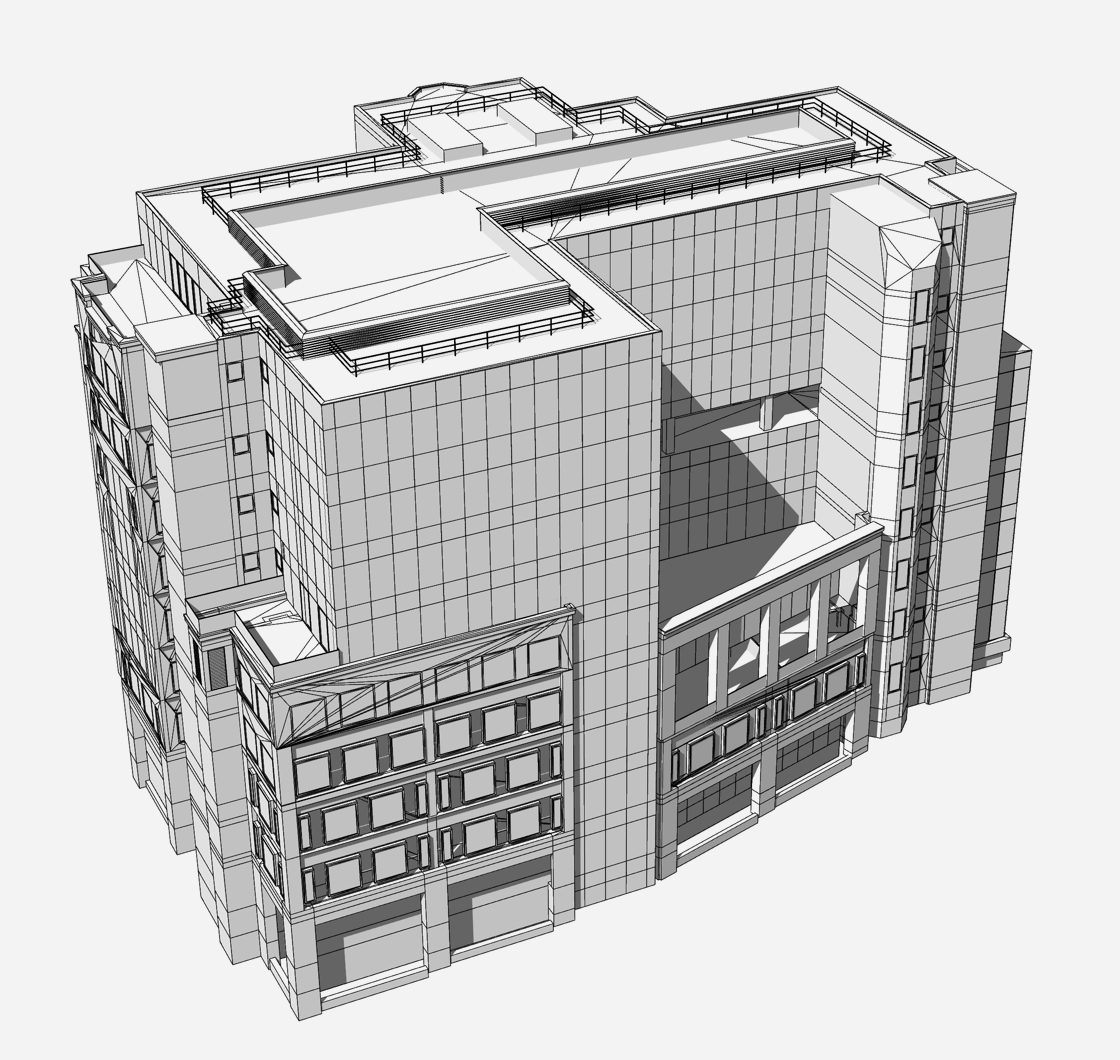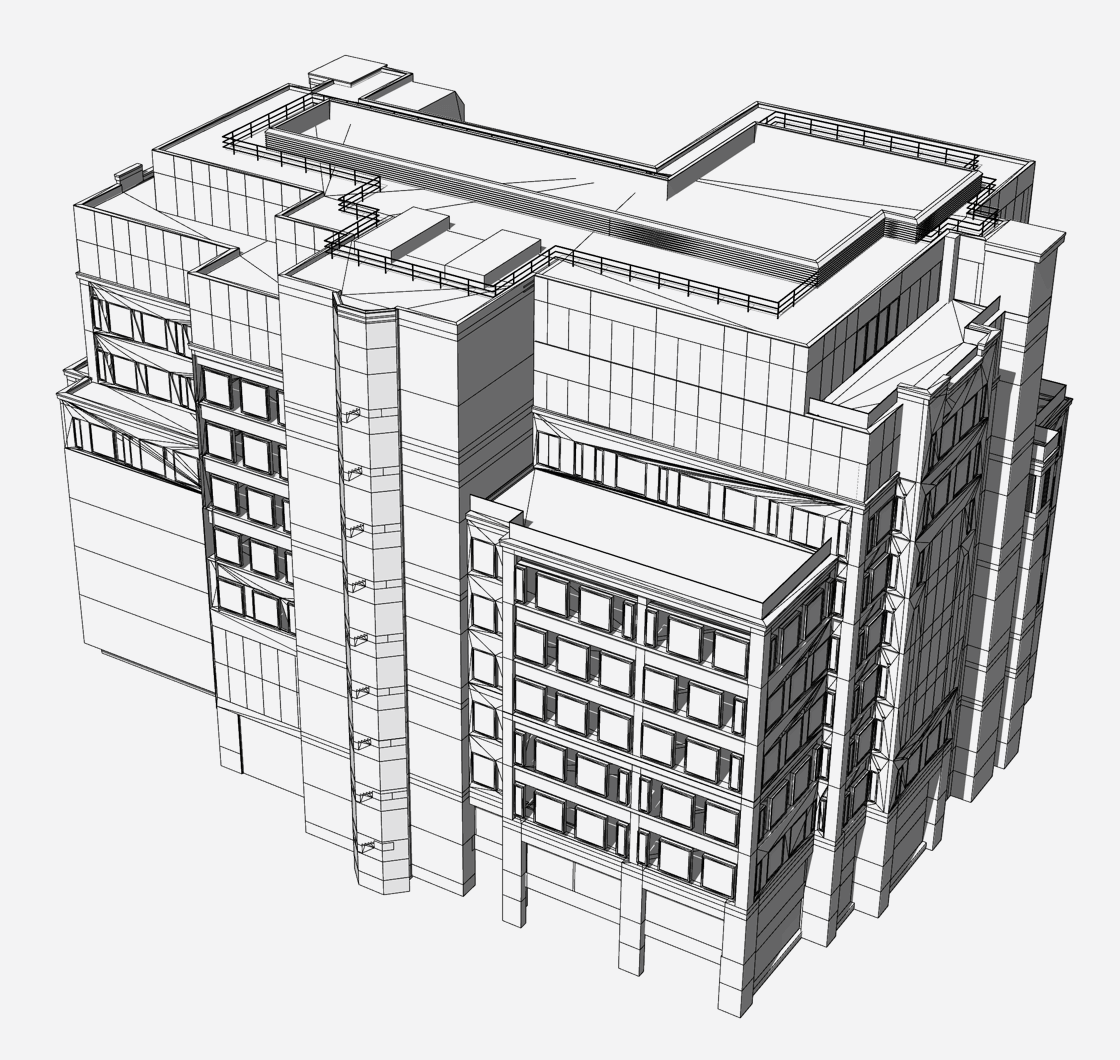
The Accommodation
Lower Ground
Office
12,204 sq ftBuilding facilities include lockers, drying room, showers, changing rooms, 153 secure basement cycle spaces and 5 car parking spaces.
Floor plan not to scale.
Download floor plan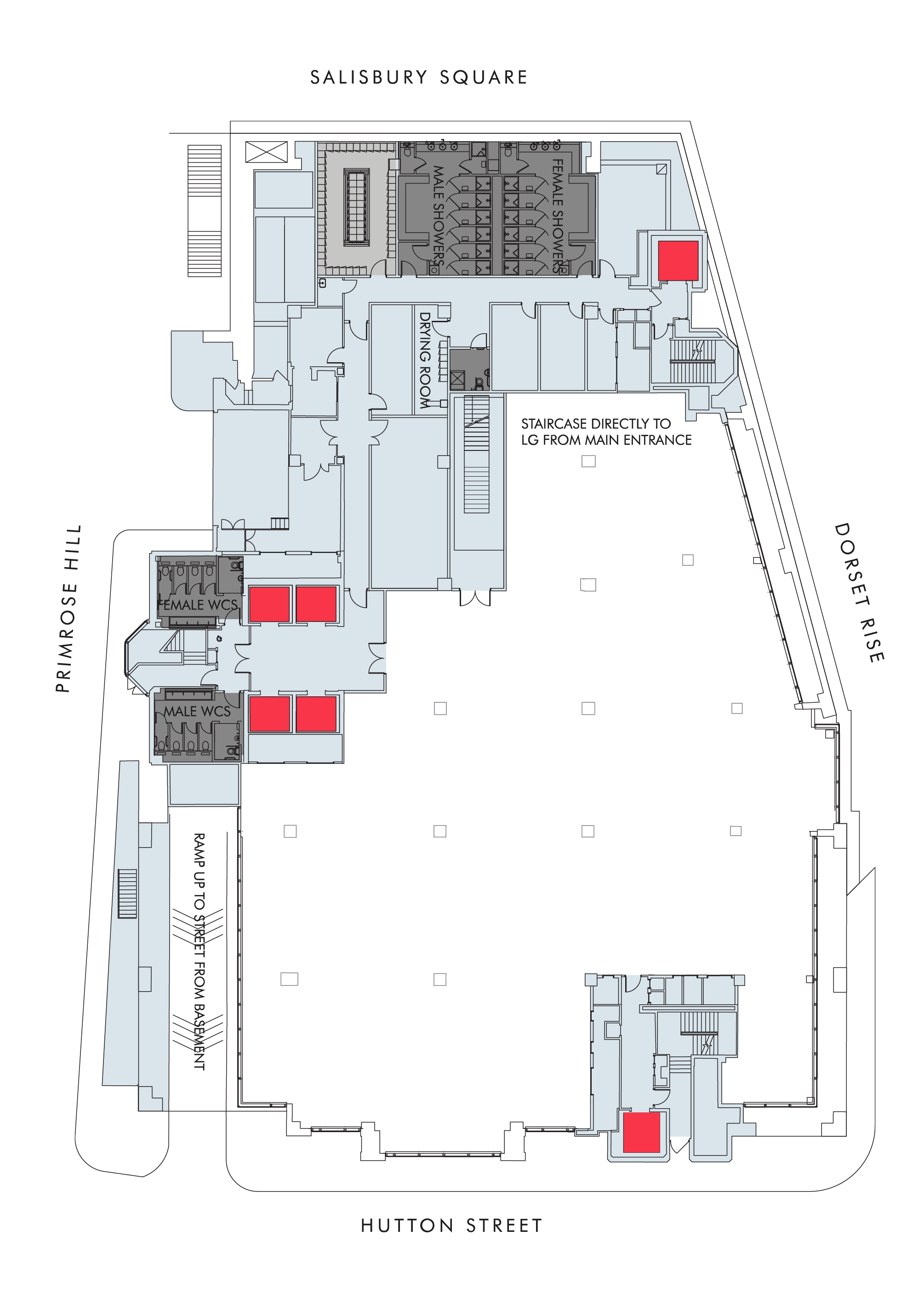
Ground
Office
13,507 sq ftBuilding facilities include lockers, drying room, showers, changing rooms, 153 secure basement cycle spaces and 5 car parking spaces.
Floor plan not to scale.
Download floor plan
1st Floor
Office
17,460 sq ftBuilding facilities include lockers, drying room, showers, changing rooms, 153 secure basement cycle spaces and 5 car parking spaces.
Floor plan not to scale.
Download floor plan
2nd Floor
Office
19,413 sq ftBuilding facilities include lockers, drying room, showers, changing rooms, 153 secure basement cycle spaces and 5 car parking spaces.
Floor plan not to scale.
Download floor plan
3rd Floor
Office
18,082 sq ftBuilding facilities include lockers, drying room, showers, changing rooms, 153 secure basement cycle spaces and 5 car parking spaces.
Floor plan not to scale.
Download floor plan
4th Floor
Office
18,065 sq ftBuilding facilities include lockers, drying room, showers, changing rooms, 153 secure basement cycle spaces and 5 car parking spaces.
Floor plan not to scale.
Download floor plan
5th Floor
Office
17,041 sq ftBuilding facilities include lockers, drying room, showers, changing rooms, 153 secure basement cycle spaces and 5 car parking spaces.
Floor plan not to scale.
Download floor plan
6th Floor
Office
14,811 sq ftBuilding facilities include lockers, drying room, showers, changing rooms, 153 secure basement cycle spaces and 5 car parking spaces.
Floor plan not to scale.
Download floor plan
7th Floor
Office
14,727 sq ftBuilding facilities include lockers, drying room, showers, changing rooms, 153 secure basement cycle spaces and 5 car parking spaces.
Floor plan not to scale.
Download floor plan
8th Floor
Office
12,147 sq ftBuilding facilities include lockers, drying room, showers, changing rooms, 153 secure basement cycle spaces and 5 car parking spaces.
Floor plan not to scale.
Download floor plan
